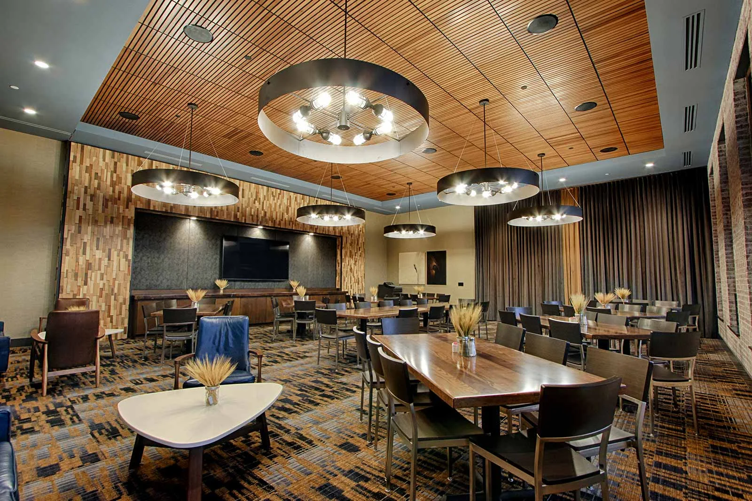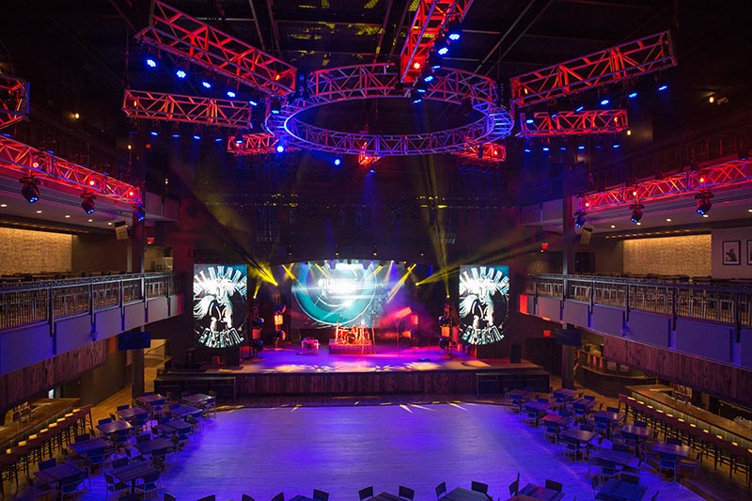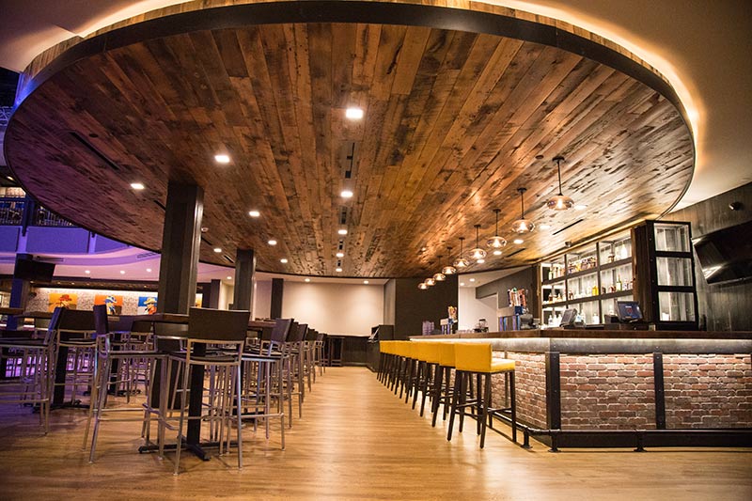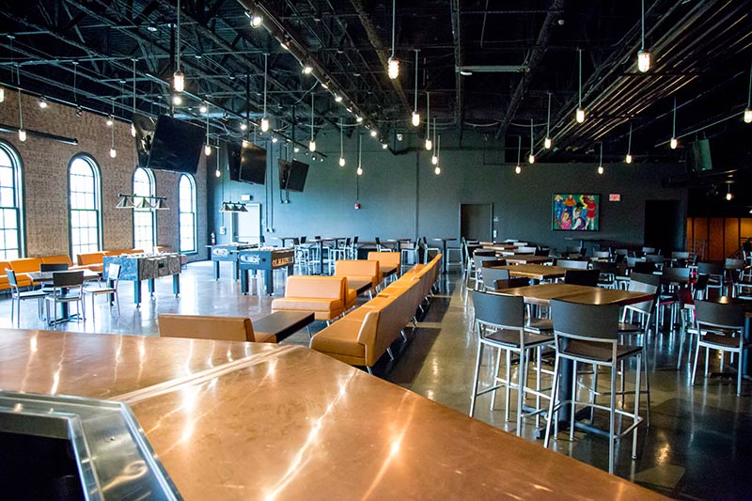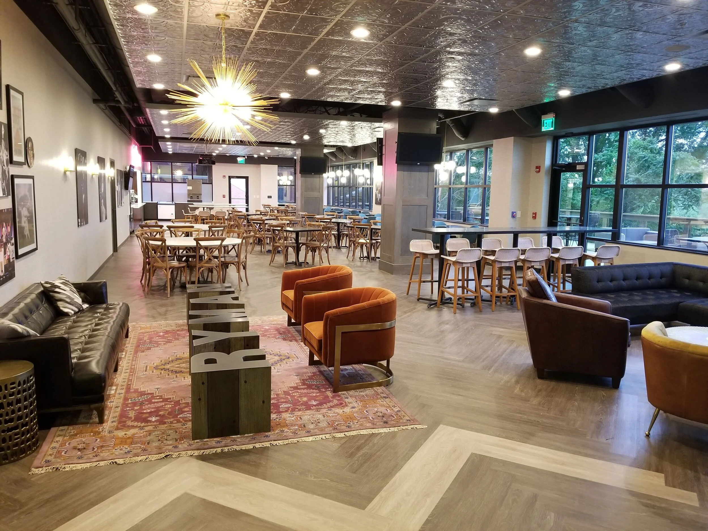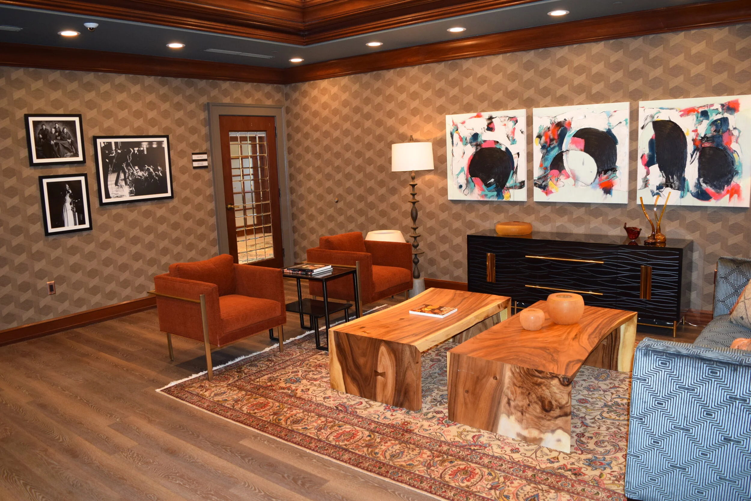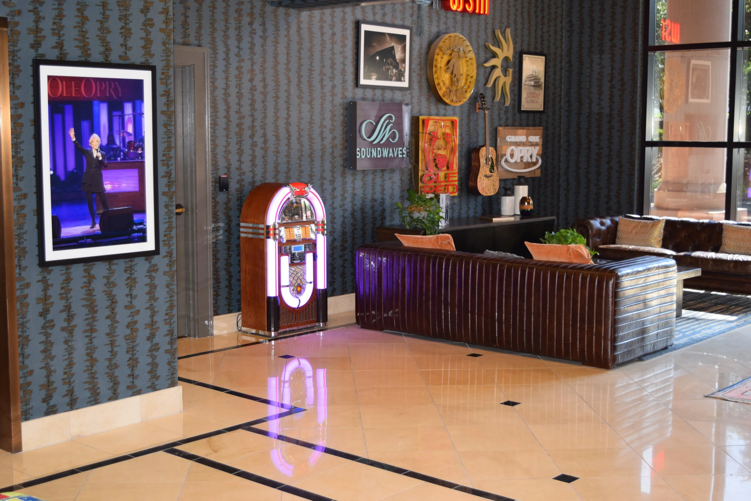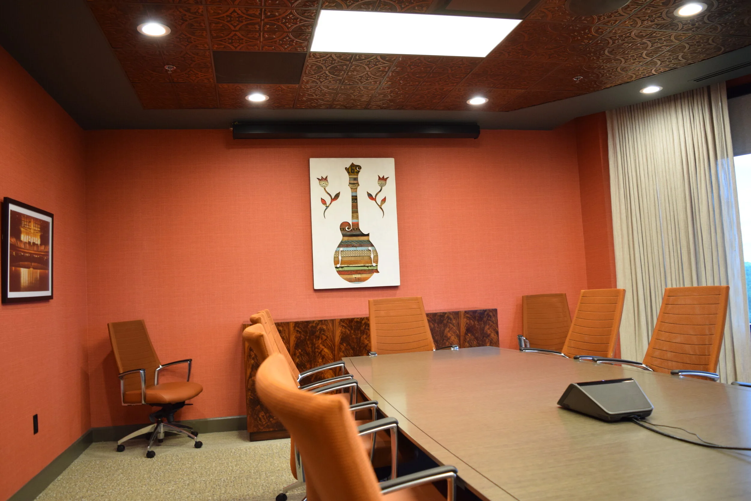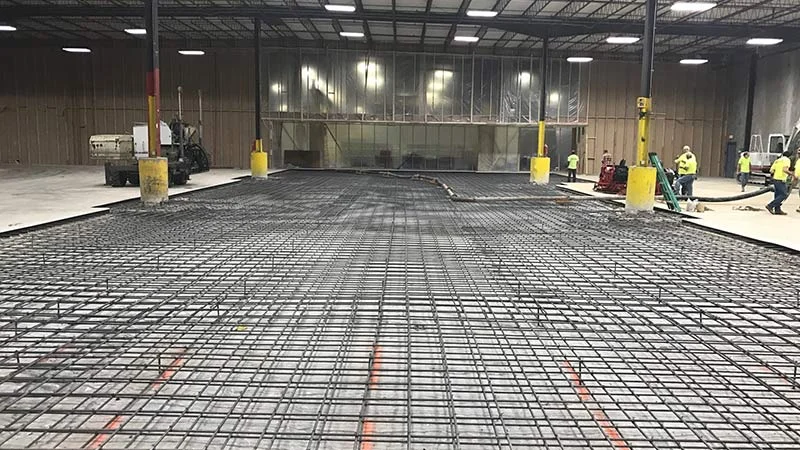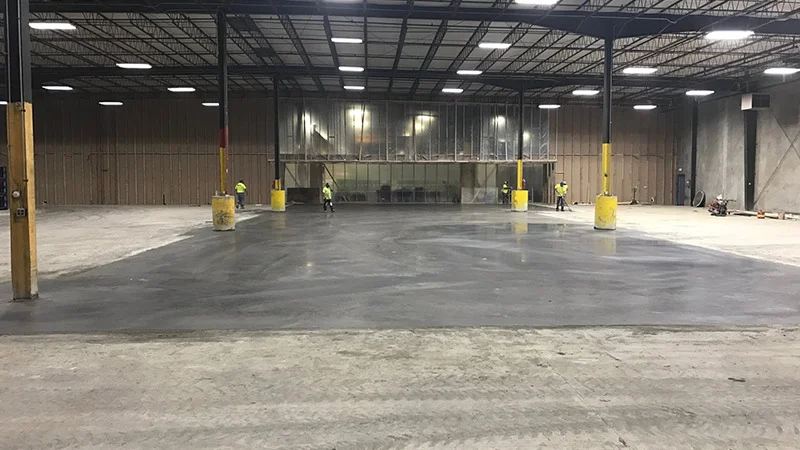Commercial
WildHorse Saloon
The Wildhorse Saloon Renovation Project consisted of a 40,000 sq ft overhaul of all public and retail spaces including all new finishes, lighting, and décor. The project spanned 7 months and required the space to remain open for operation during the renovation process.
RYMAN HOSPITALITY Corporate Offices
A five-story visual modernization requiring 14 months to complete in four phases to prevent any disruptions to the client’s ongoing operations. Approximately 64,500 sqft of offices, elevator lobbies, bathrooms, and other common use spaces were modernized. This update includes a 1,142 sqft kitchen, a 2,400 sqft dining space, a 2,000 sqft exercise facility with showers and dressing areas, and an exterior 1,020 sqft deck for dining space.
Ezell-Harding Science Classroom
Renovation of existing classroom space with the goal of creating a better learning environment through improving the form and functionality of the classroom. This extensive remodel included new epoxy floors, exposed industrial ceilings, improved lighting, new cabinets, new doors, and new windows. The finished result was a beautiful, educational space which married wonderful modern aesthetics with the necessary functionality of a science classroom.
Industrial
Valeo Slab Modification
Project consisted of the demolition and excavation of 7500 sq. ft. of preexisting 5” thick concrete slab and 20” of topsoil. New slabs were poured using 4000 mix pumped into the facility to a thickness of 12” with a double matte of 5” rebar on 12” centers. The slab was then finished with ride on trowel machines giving our client the burnished look they desired.
Concrete Hardscapes
Magnolia Courtyard Opryland
The Magnolia Courtyard at Opryland Hotel is an interior open-air courtyard. This project consisted of demolishing an existing pond and surrounding landscaping, replacing them with decorative concrete combining stamped and coloring techniques. The scope of work was completed within a tight window of 45 days and required special emission controlled material transporters due to the environmental work conditions.
TRANSPORTATION
hAMILTON SPRINGS TRAIN STATION
Residential
Beech Construction Services offers a wide variety of residential construction services including exterior hardscapes, custom concrete, and exterior additions. Our custom concrete options includes stamped, stained, and design work pours. We have also worked with many interior designers and homeowners to bring visions to life through interior renovations.
The Hamilton Springs Train Station is the first transit orientated development in Tennessee and consists of 38,000 square feet of poured concrete, 12,000 square feet of pervious concrete, and stained concrete to spec.

